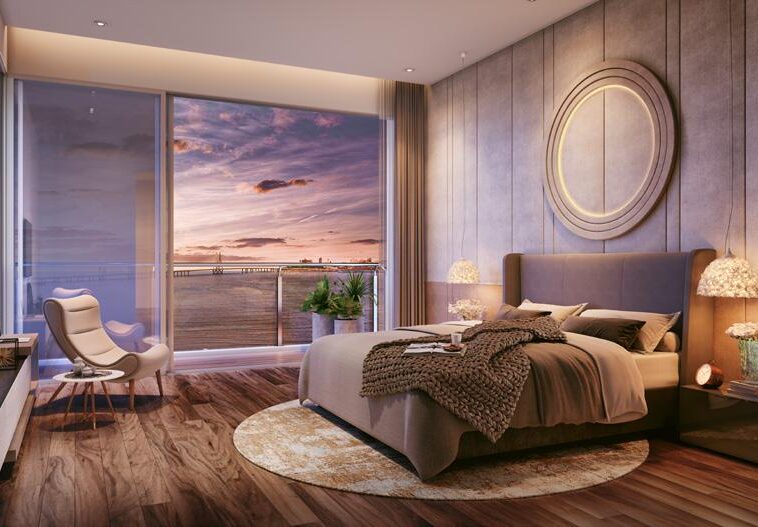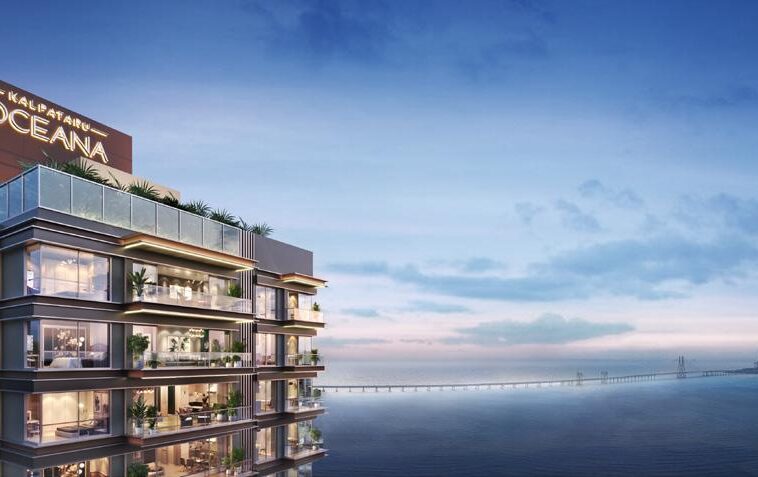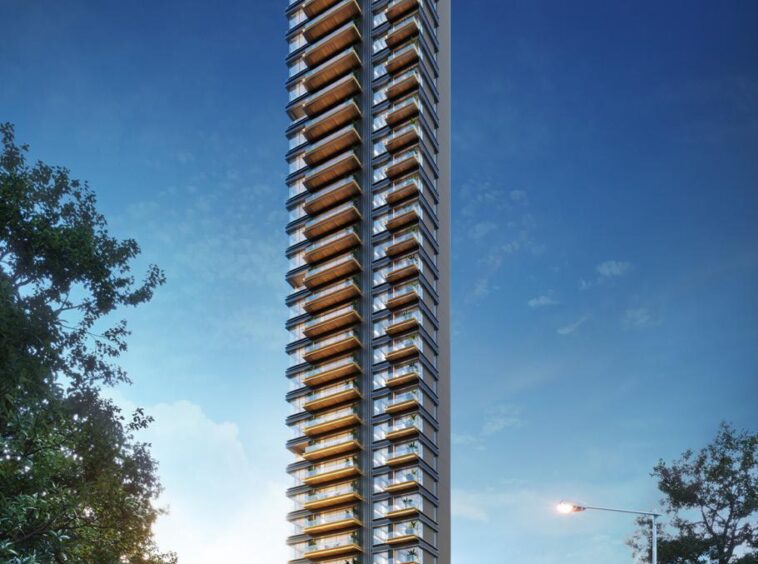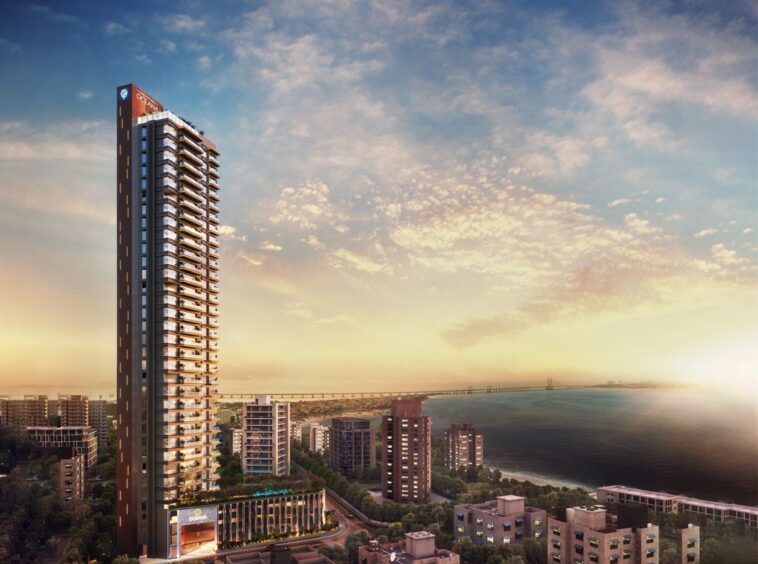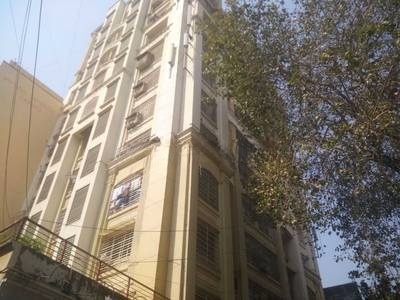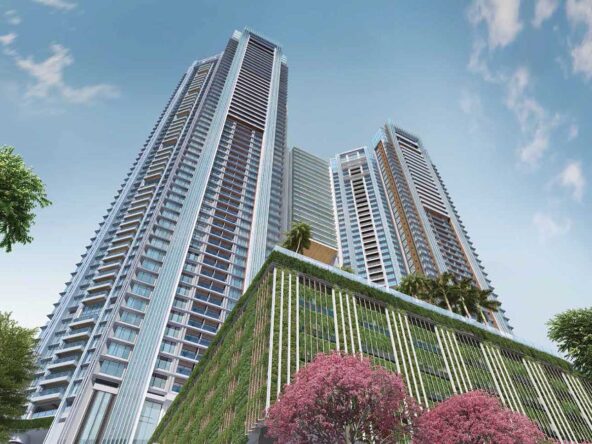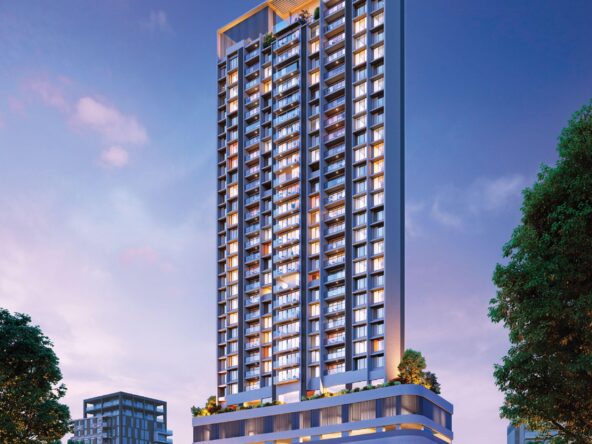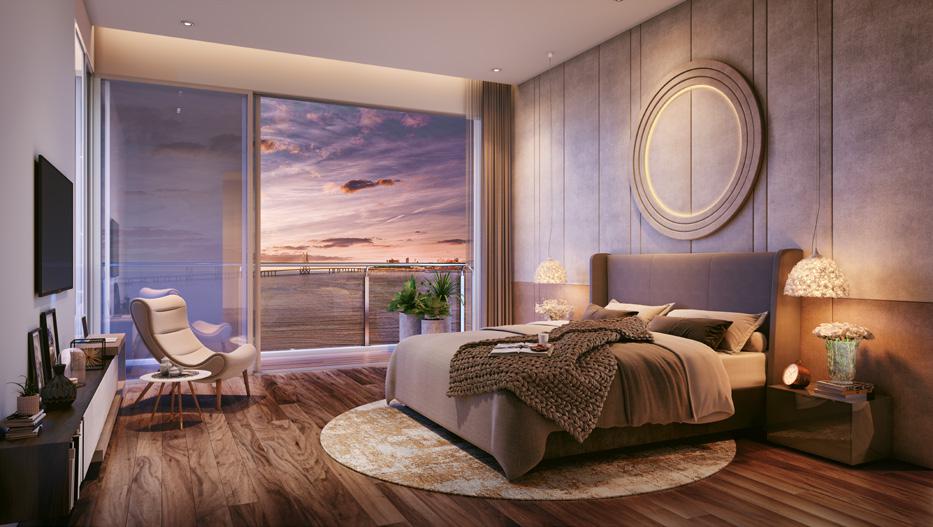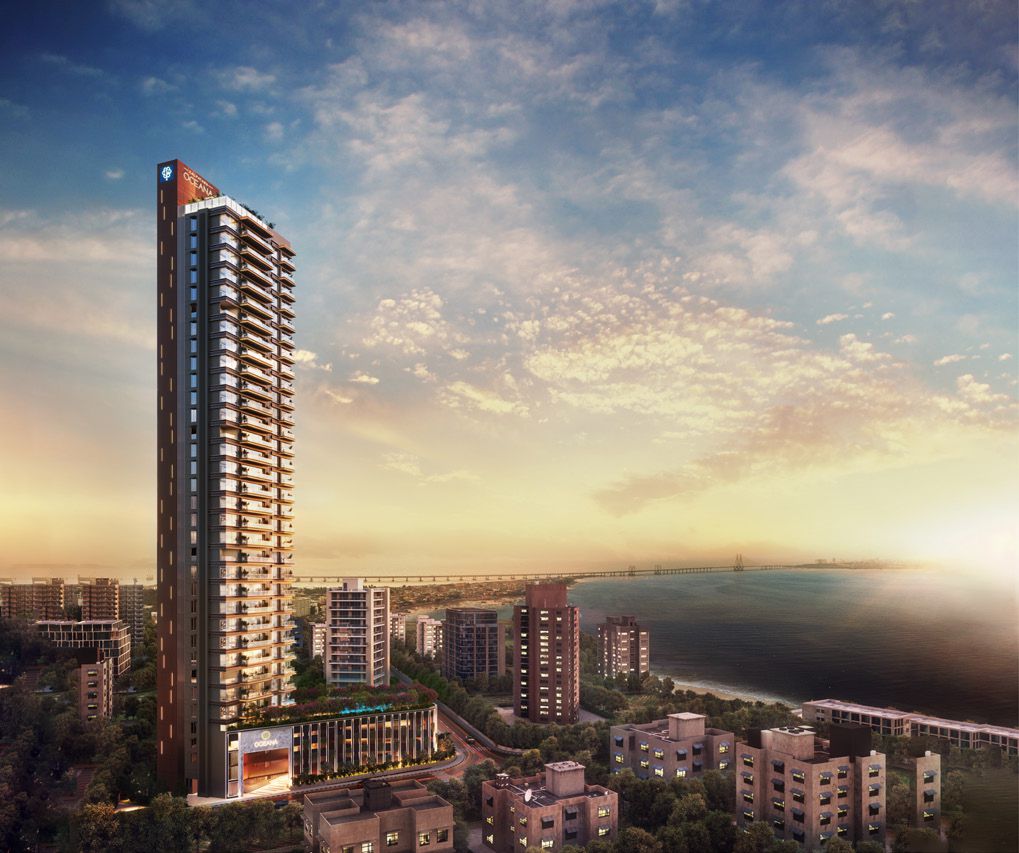Kalpataru Oceana (Prabhadevi)
Kalpataru Oceana (Prabhadevi)
Description
0.49 Acres of land Parcel, Freehold Land, One tower consisting of 1 Basement+ Ground Floor+ 3Podiums+ 1Eco-deck level+ 29 habitable floors
One apartment on each floor with 3 Elevators, 1st habitable floor starts from 56ft above the ground level
Floor to Floor height 11.83ft
Exclusive 25 Apartments
4BHK(s) (2307 sqft)
5BHK Duplex (3909 sqft & 3940 sqft)
Floor plan available on request
Project Partners:-
Architect Partner- MQA (Qutub Mandviwala)
Structural Partner- Gokani Consultants Pvt. Ltd.
Landscaping Partner- Desert Ink
MEP -SNC (Sunil Nair Consultants)
Signage- Mars
Interiors Consultant is yet to be appointed.
Possession – Dec- 2025
Maharera – P51900034316 | Available on Maharera Website
Address & Google Map Location
Open on Google Maps- Address RBI Colony, Prabhadevi, Mumbai, Maharashtra
- City South Mumbai
- State Maharashtra
- Postal Code 400025
- Area Prabhadevi
- Country India
Overview
Updated on February 7, 2024 at 7:14 pm- Price: Starts from - ₹13.84 crore
- Bedrooms: 4-5
- Type: Residential
- Status: For Sale
Mortgage Calculator
- Down Payment
- Loan Amount
- Monthly EMI Payment


